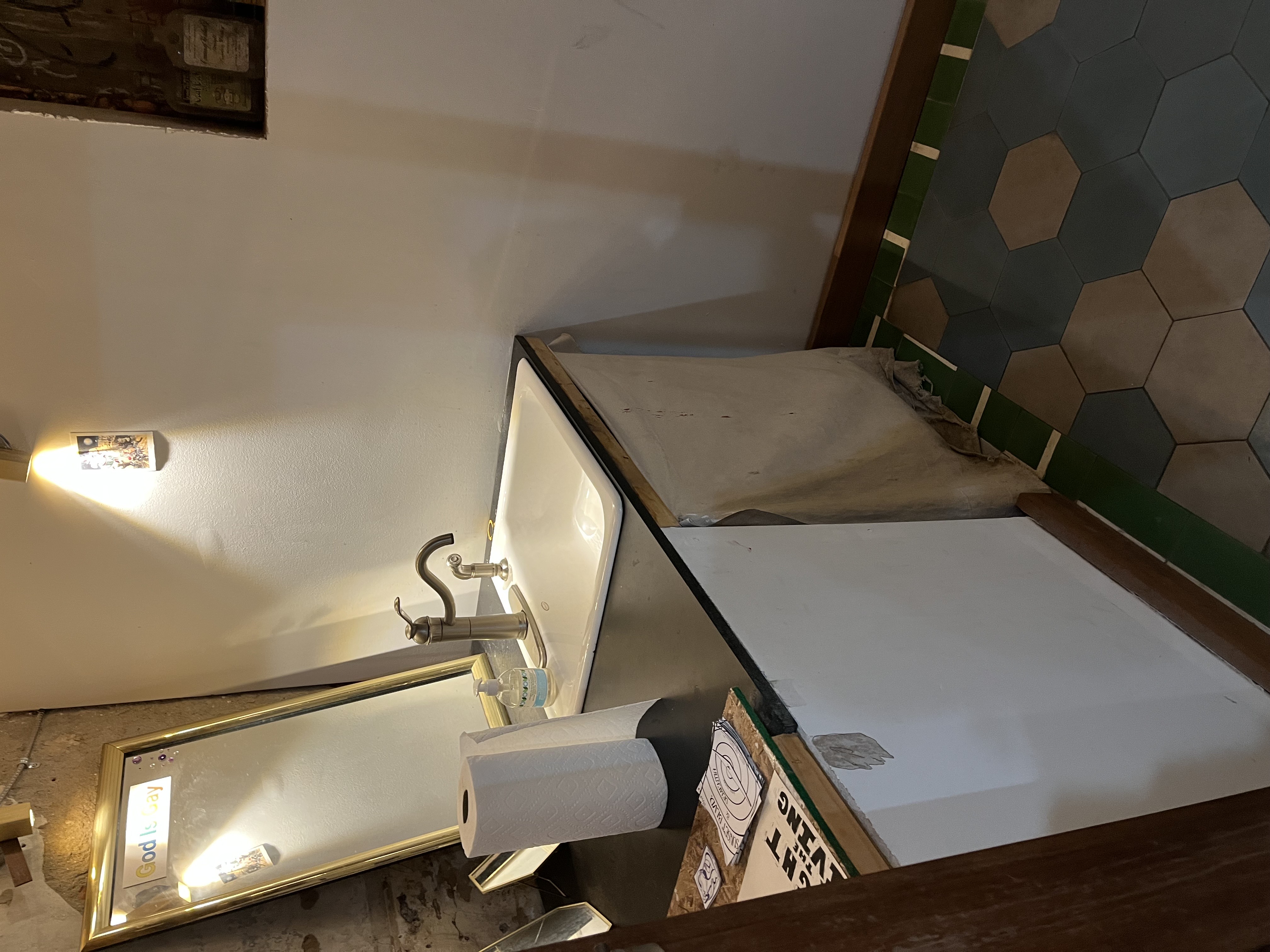god’s automatic body and spa
contact:
email: 5522booking@gmail.comaccessibility information with photos:
main entrance: the actual front door to the space is at ground level and there are no steps to enter, but we often lock this door during events to discourage people hanging out front and to prevent a crowded bottleneck while people enter and leave the building. if you still prefer to enter through this front door once it has been locked, use the contact information on the front door to notify the person running the event so they can open the door for you or knock hard until someone opens the door for you. otherwise please enter through the back by going through the empty lot to the left of the building. you can also contact us ahead of time to coordinate an easier entrance using the contact email listed above.
backyard entrance: enter through the empty lot to the left of the building. you will have to walk through a grassy lot and down the alley to the right. look for the open gate on the right side of the alley with a fire pit surrounded by mulch with bench style seating in the backyard. the door to enter the space from the backyard is down a narrow and uneven alley. look for signs with arrows directing you.
bathroom: is on the main level of the space with no steps to enter. it is ADA compliant wheelchair accessible but also still slightly under construction. there is a grab bar on the right wall next to the toilet and we are going to install more on the back soon.
general space: technically the space is wheelchair accessible in that it is all at ground level and wide enough for most wheelchairs to pass through but it is also a small space and can get crowded easily potentially making it difficult to meneuver around. please contact us at 5522booking@gmail.com if you have further questions or concerns. we would be happy to try and coordinate regarding the accessibilty of the space prior to an event you would like to attend.
masks: are not required unless specifically stated on an events’ flyer. please follow suggestions listed.
photos of the space:
front door (which is often locked during events but can be arranged to be used upon request):
![]()
![]()
![]()
alleyway to the back entrance (ground is uneven and some areas are narrow. there is one step up to get into the space.):
![]()
backyard entrance: enter through the empty lot to the left of the building. you will have to walk through a grassy lot and down the alley to the right. look for the open gate on the right side of the alley with a fire pit surrounded by mulch with bench style seating in the backyard. the door to enter the space from the backyard is down a narrow and uneven alley. look for signs with arrows directing you.
bathroom: is on the main level of the space with no steps to enter. it is ADA compliant wheelchair accessible but also still slightly under construction. there is a grab bar on the right wall next to the toilet and we are going to install more on the back soon.
general space: technically the space is wheelchair accessible in that it is all at ground level and wide enough for most wheelchairs to pass through but it is also a small space and can get crowded easily potentially making it difficult to meneuver around. please contact us at 5522booking@gmail.com if you have further questions or concerns. we would be happy to try and coordinate regarding the accessibilty of the space prior to an event you would like to attend.
masks: are not required unless specifically stated on an events’ flyer. please follow suggestions listed.
photos of the space:
front door (which is often locked during events but can be arranged to be used upon request):
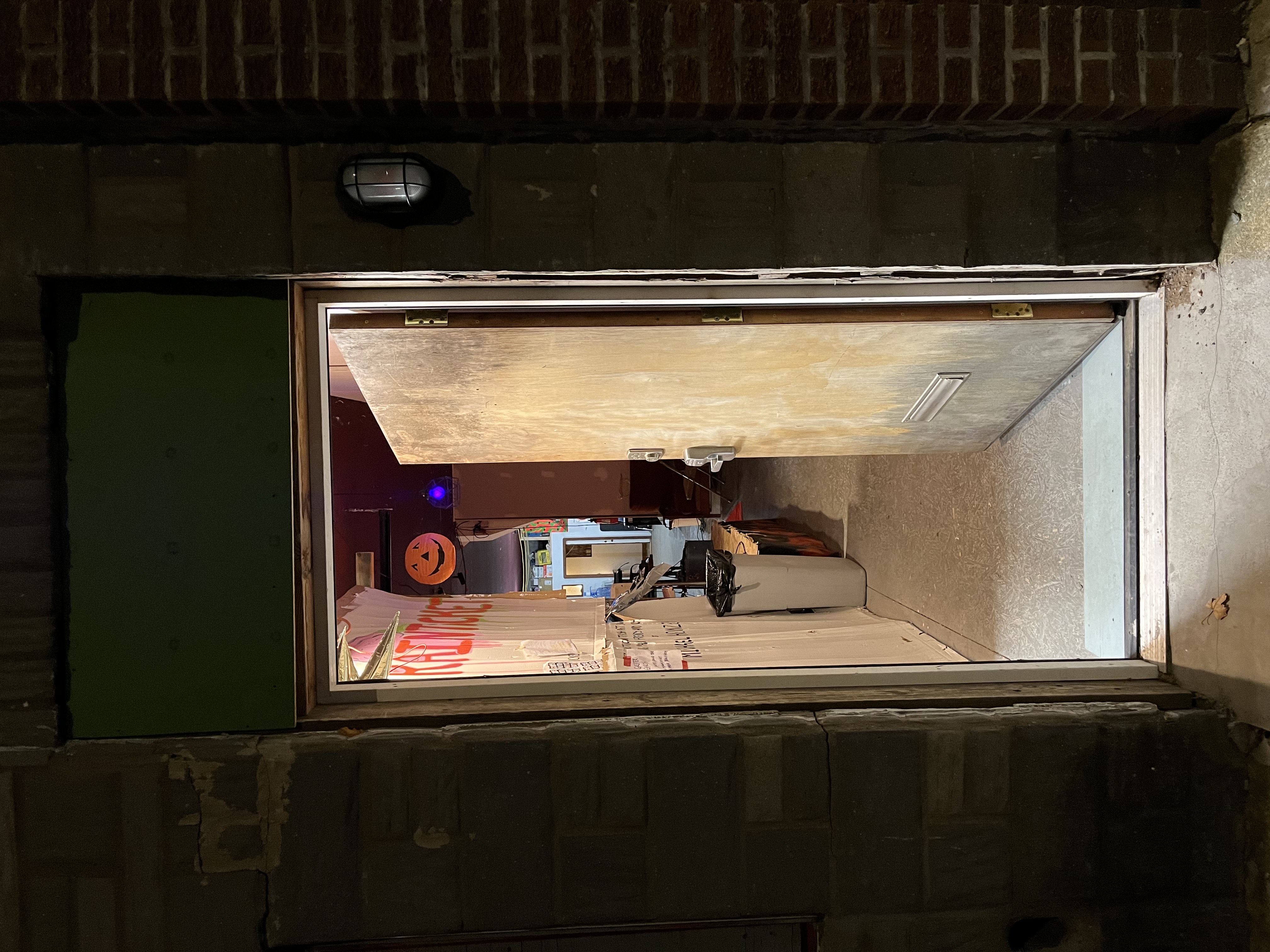

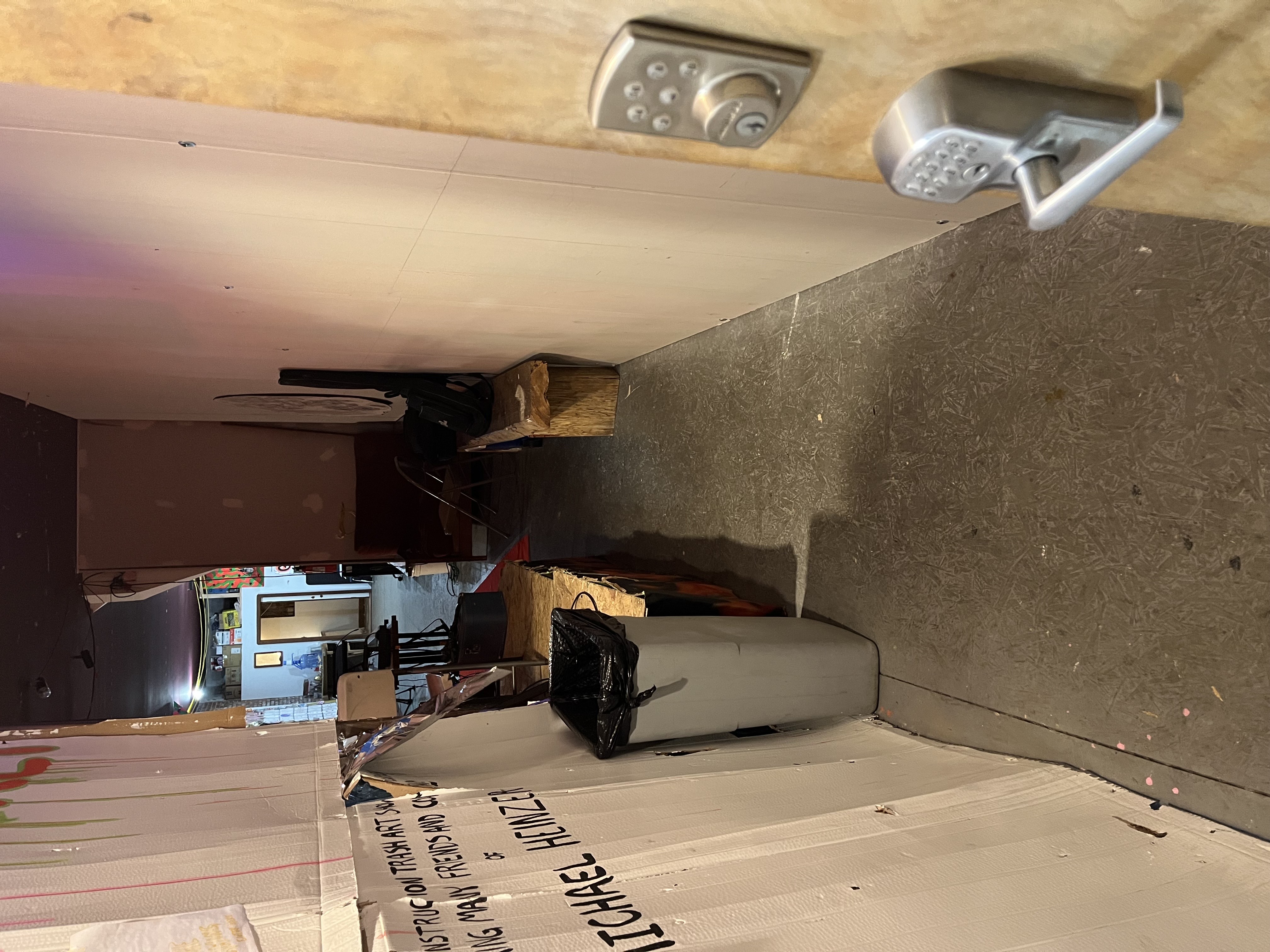
alleyway to the back entrance (ground is uneven and some areas are narrow. there is one step up to get into the space.):
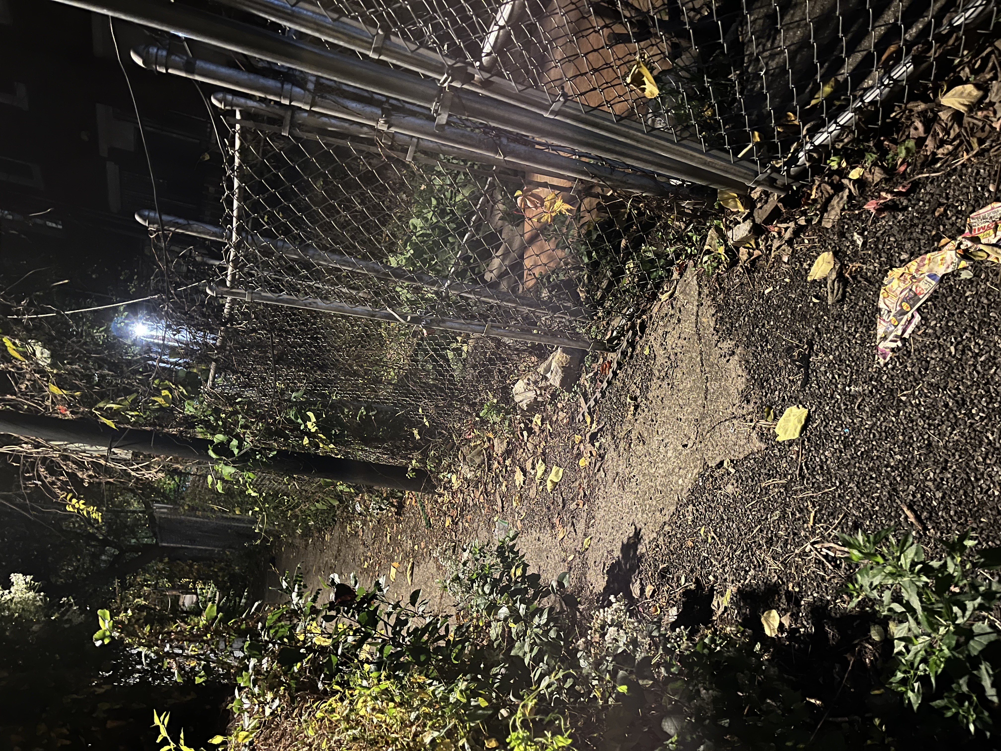
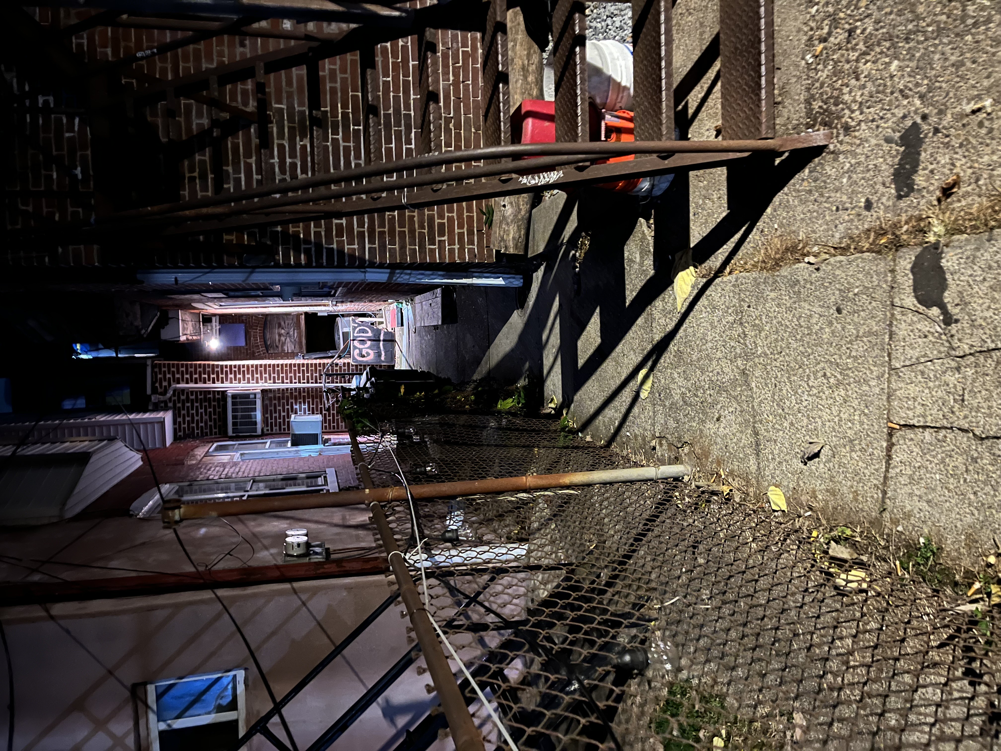
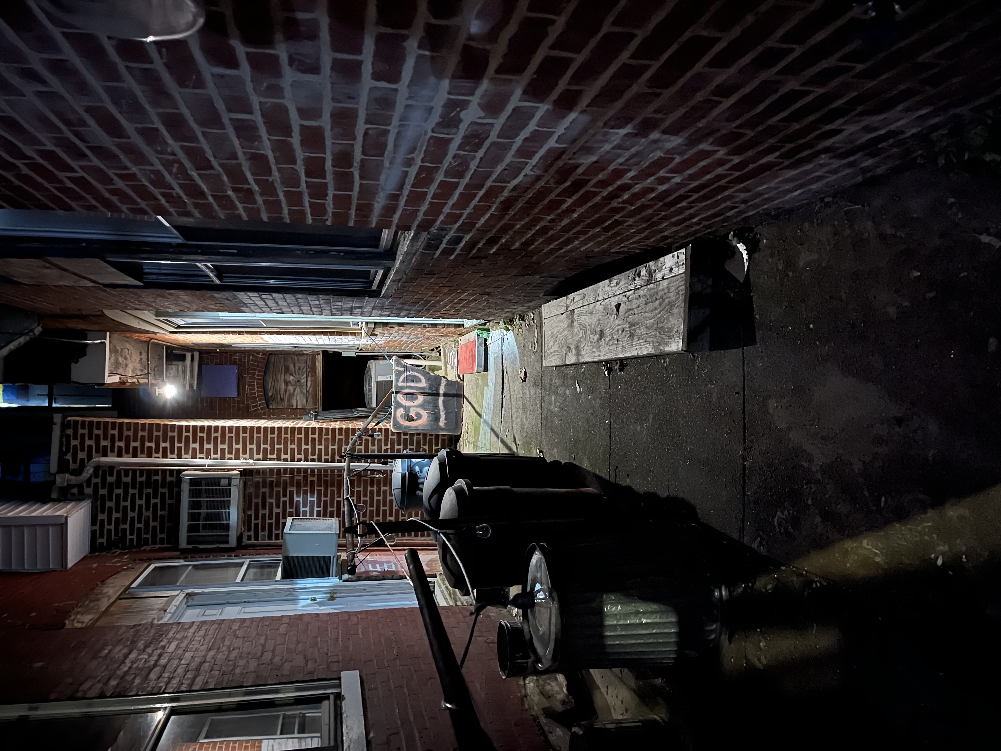
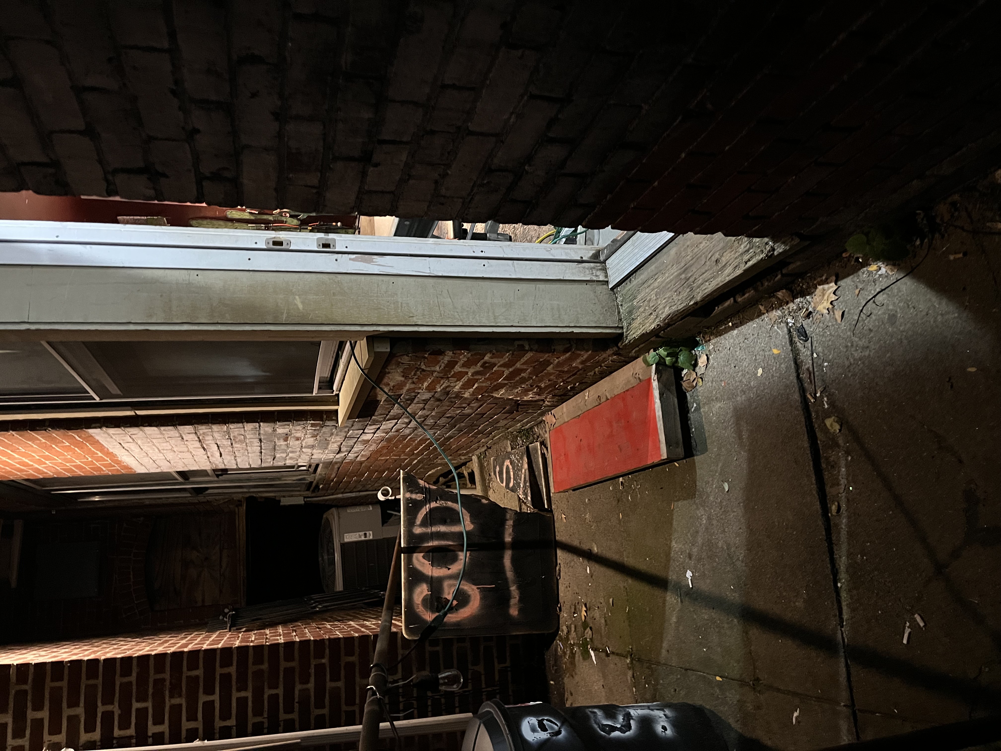

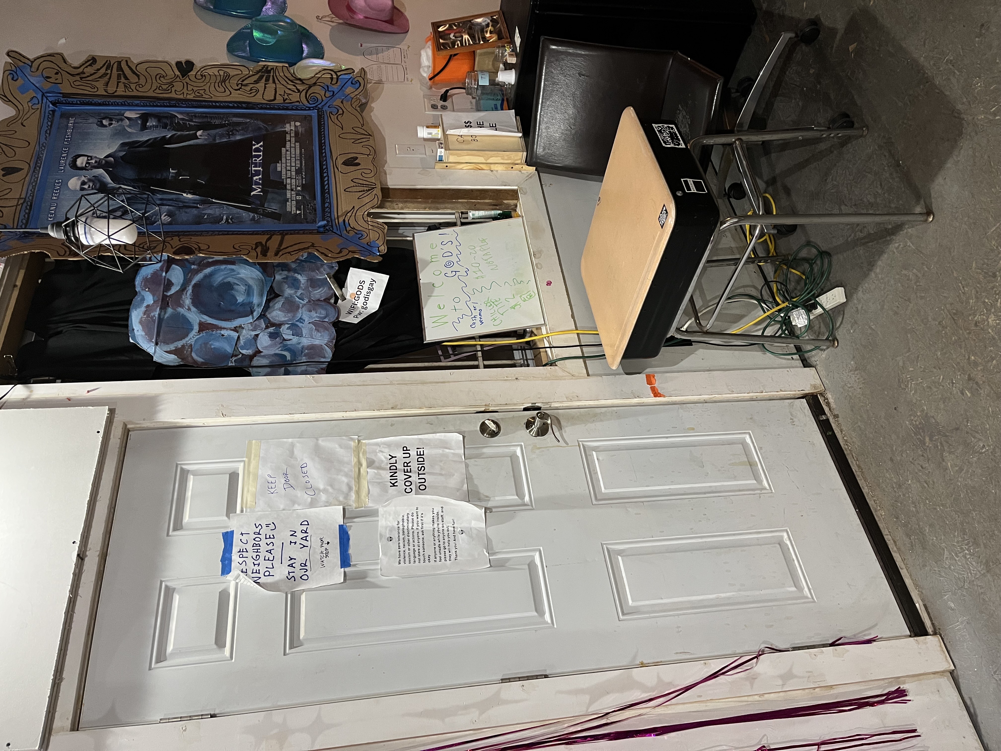
main event space (more spacious towards the back and becomes more narrow towards the front of the building and stage area. many benches and chairs are available for sitting but if it is crowded this may become difficult):
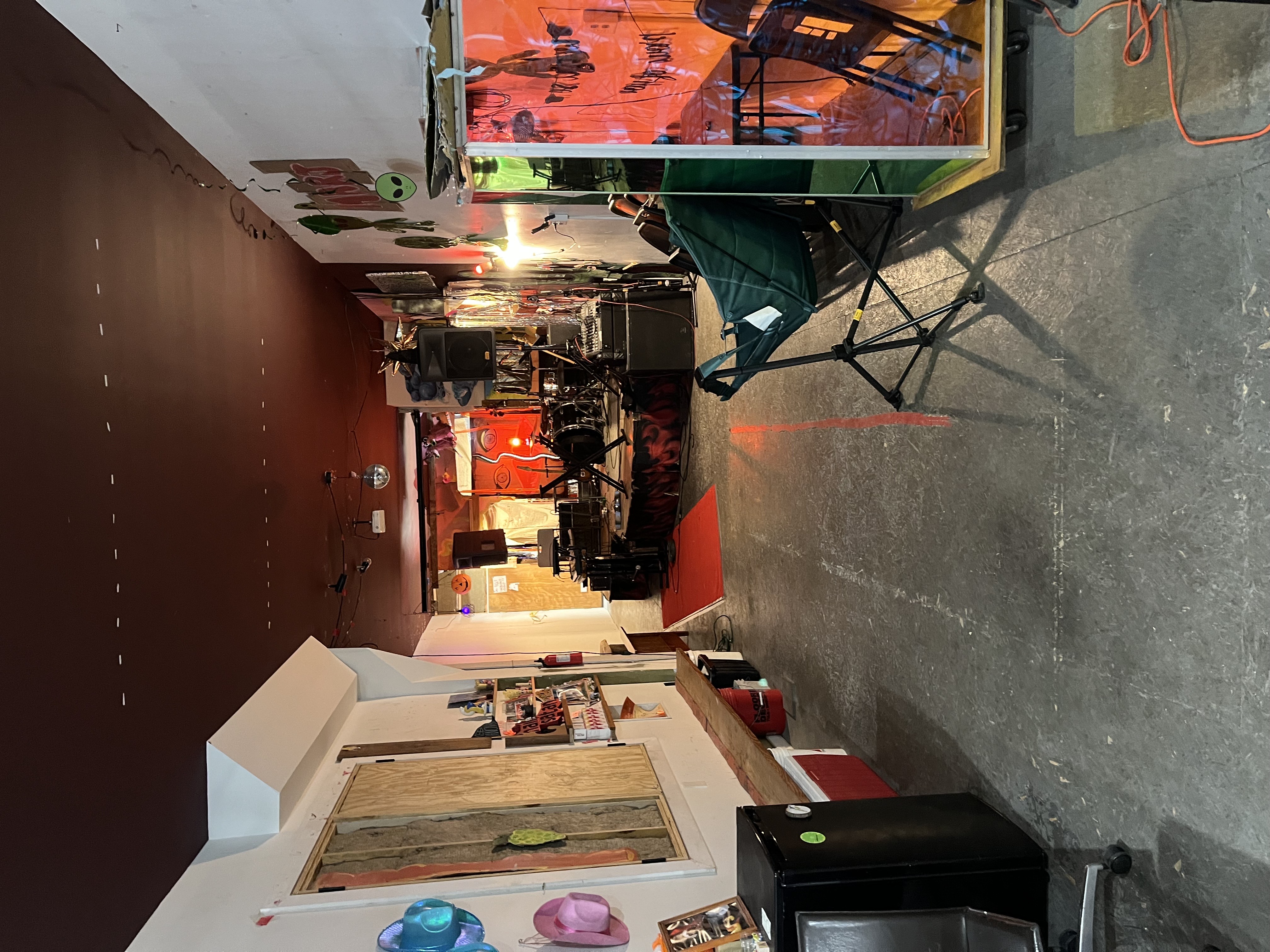
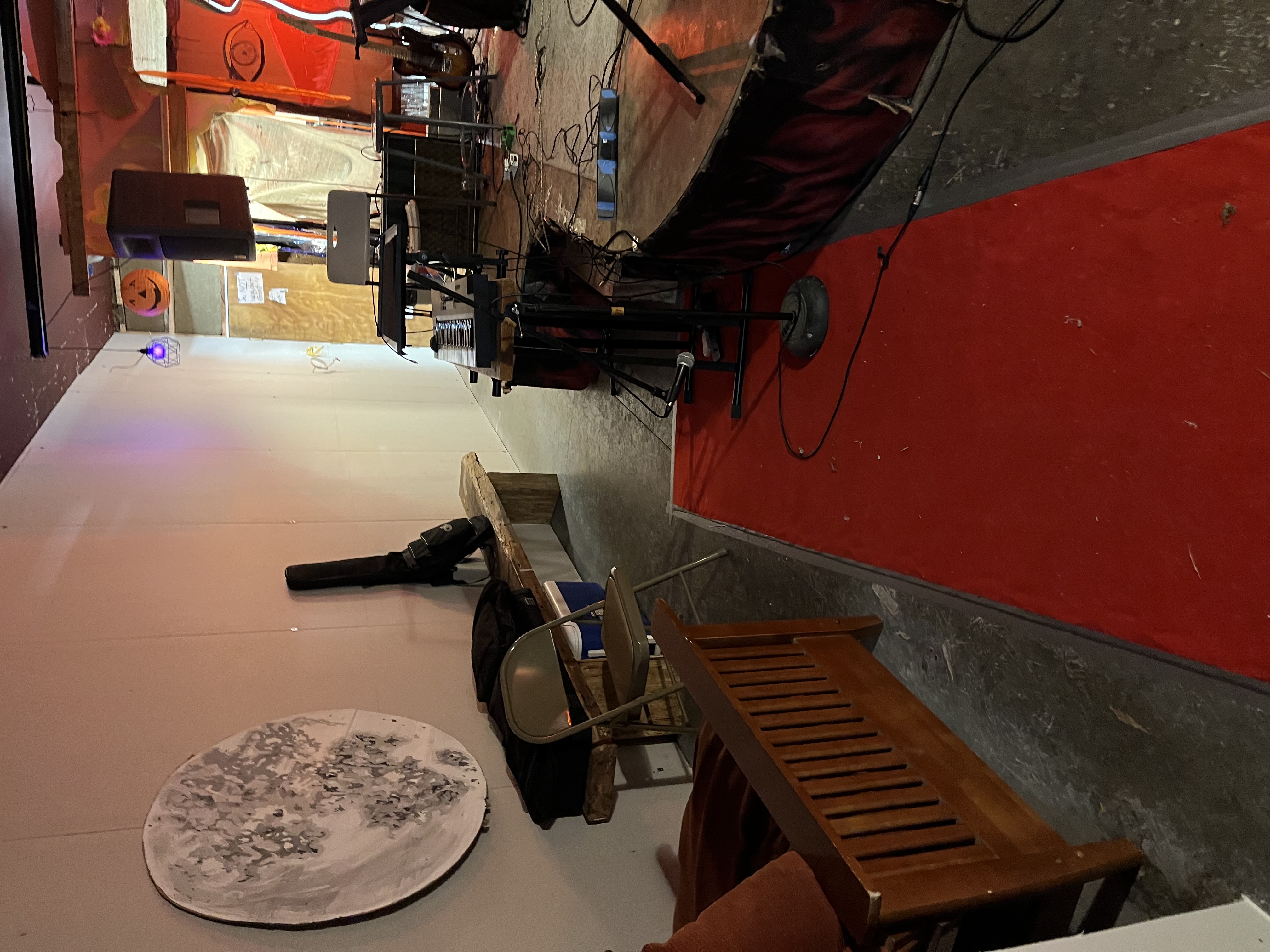

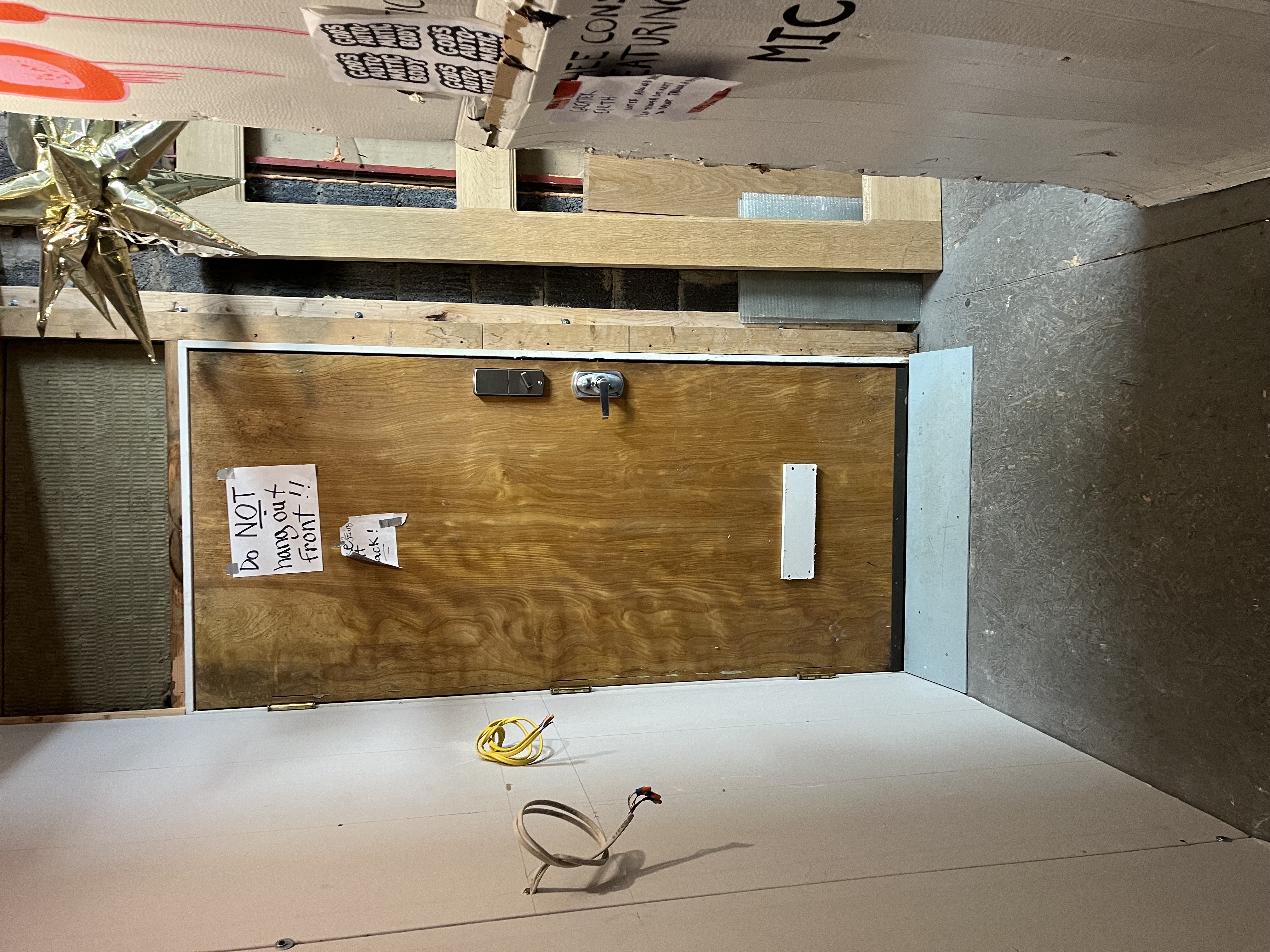

bathroom (the toilet and space inside the bathroom are ADA compliant with a grab bar on the left side of the toilet but the sink handles may be hard to reach for some people):


